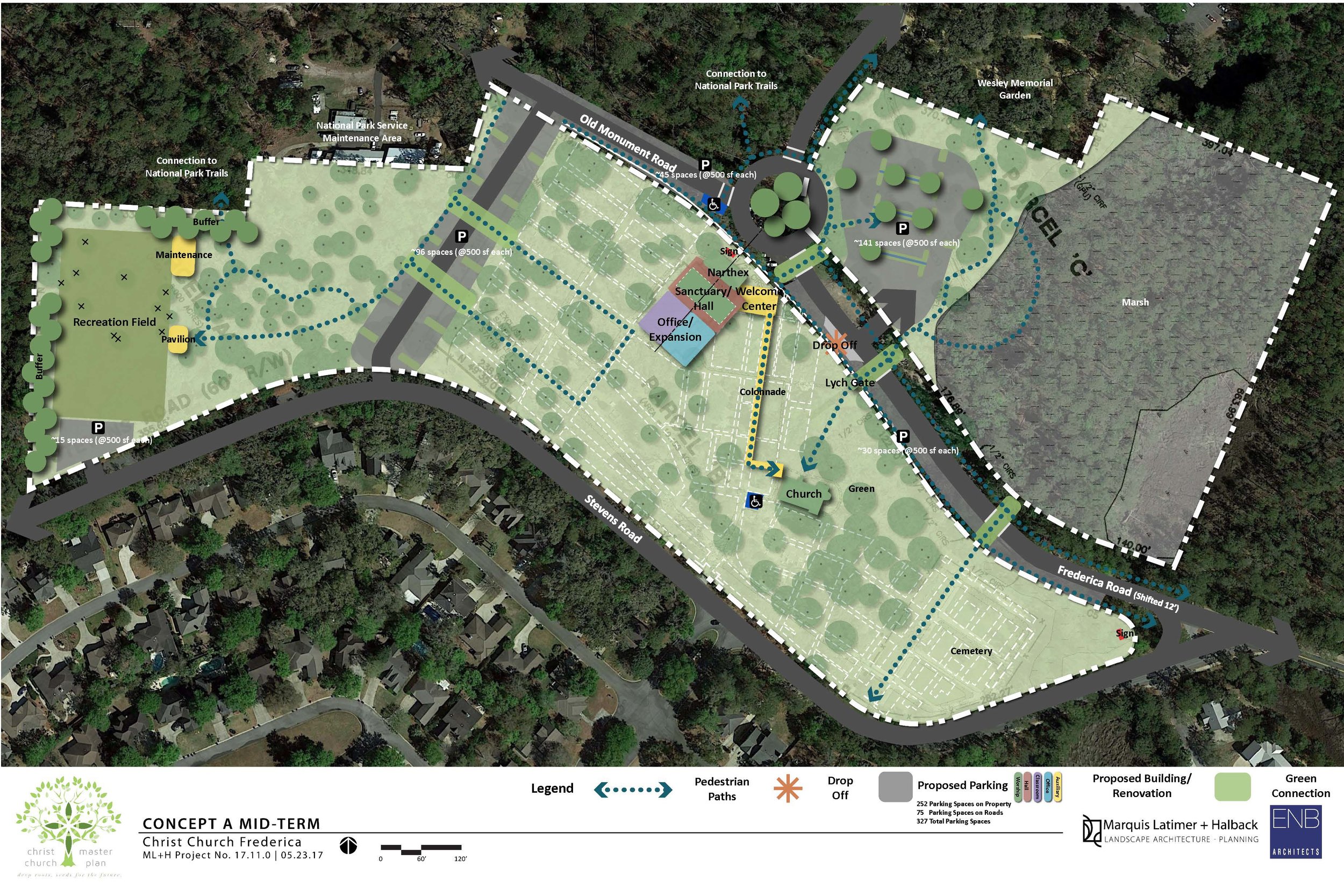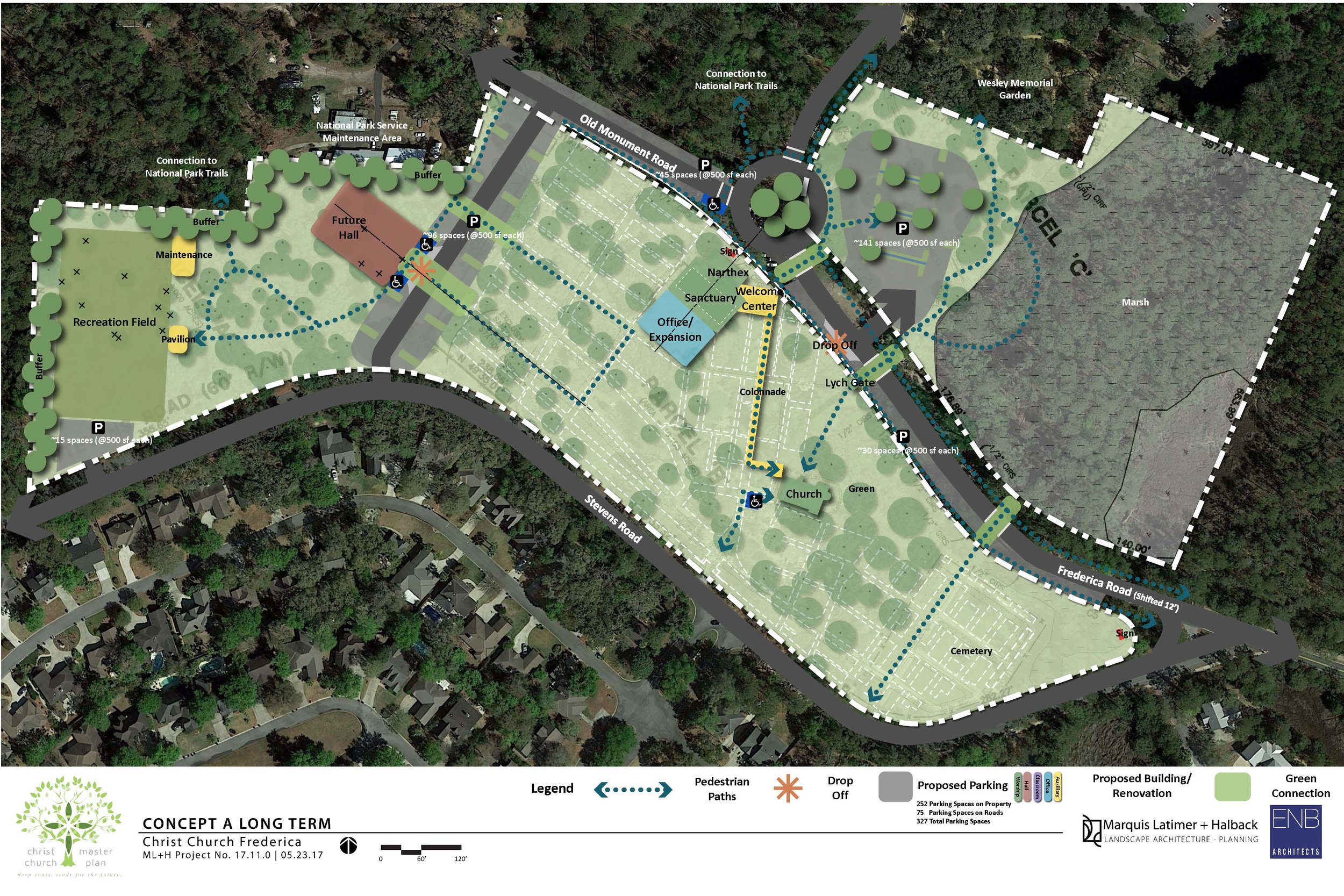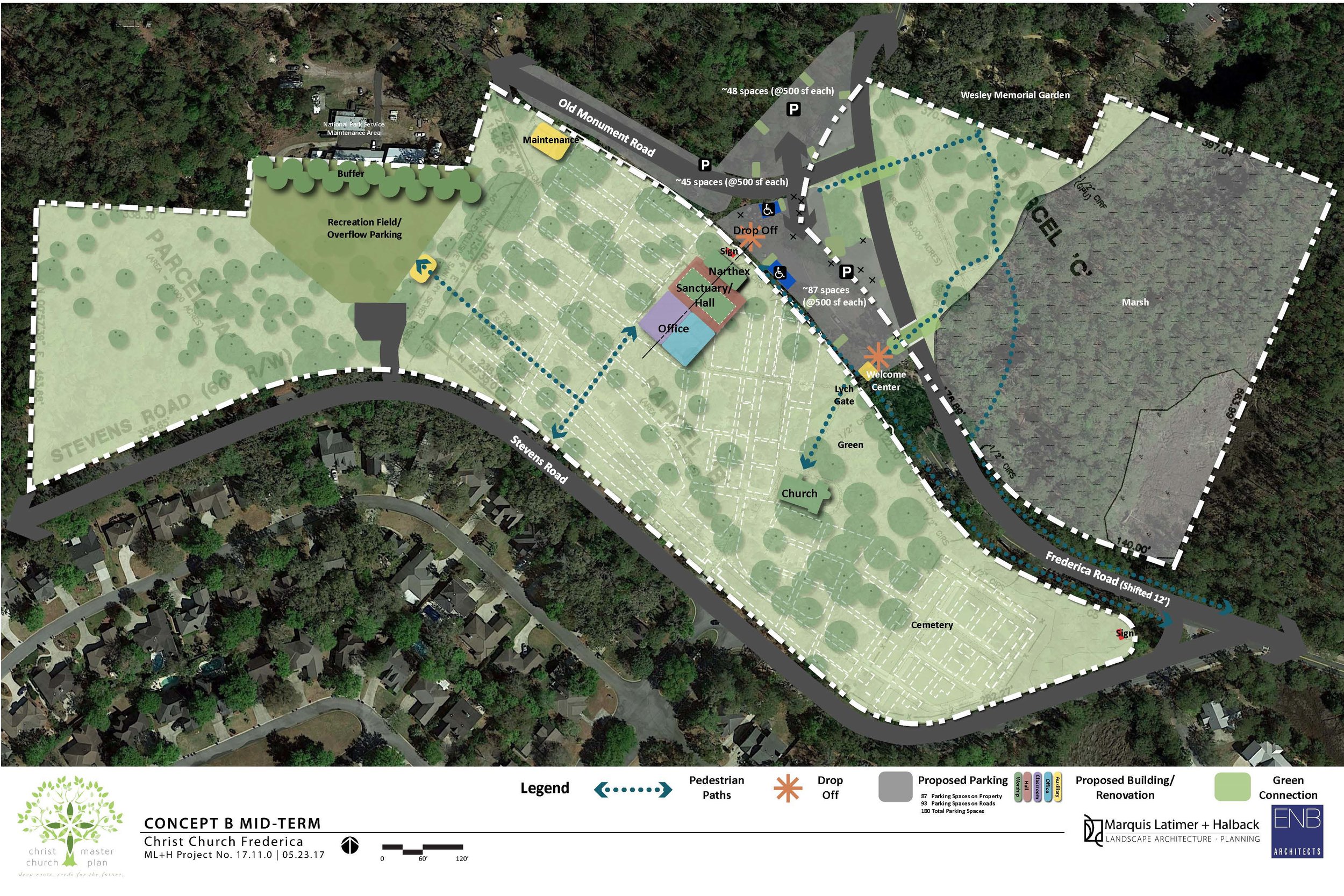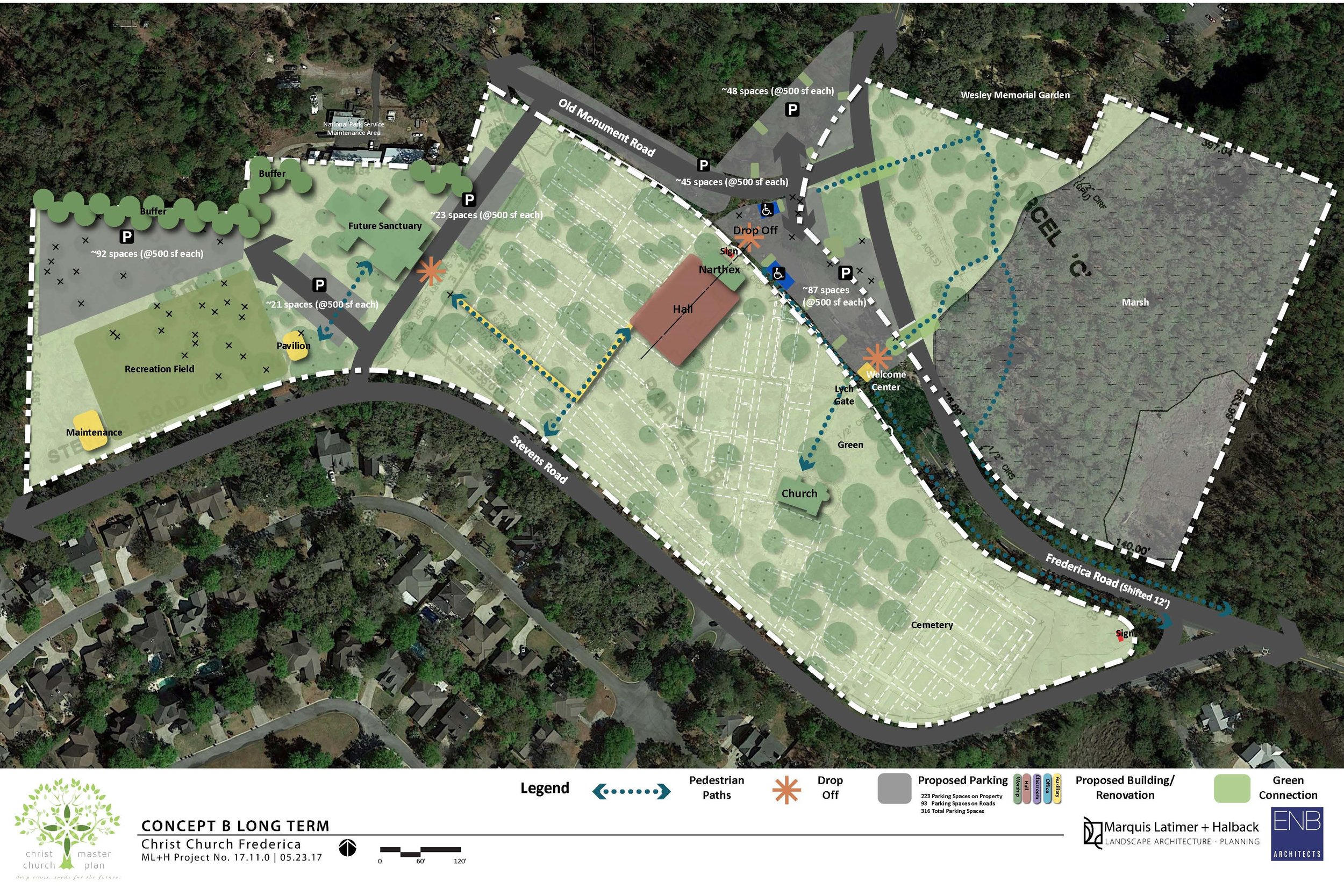STEP 1 | 2017 CCF Initial Concepts
In early May, the design team began exploring the overall site concepts for the 25 acre Christ Church Frederica campus. In analyzing the circulation, road placement, existing infrastructure, and potential building areas, the design team developed two concepts with both middle and long range approaches.
Concept A focused on utilizing the existing roadway and adding a roundabout and a series of landscape pedestrian connections to aid in traffic calming along Frederica Road. The concept also proposes an additional roadway through the western portion of the property. The connector activates the western extents of the site making way for a future Parish Hall. The existing Parish Hall is also repurposed to include a sanctuary, narthex, office + classroom expansion, and a dedicated welcome center. By expanding the built campus, Concept A introduces a pedestrian infrastructure that preserves and celebrates the historic church and cemetery while providing opportunities for future growth.
Concept B is based on a realignment of Frederica Road to provide opportunities for safer parking and an organized entry experience for both visitors and parishioners. The existing Lych Gate anchors a new visitor center and a designated drop off is proposed at the entrance to the renovated Parish Hall. Overall, the concept preserves the original campus, while implementing a western expansion that includes a new sanctuary, recreational field, and much needed parking. A colonnade creates a strong connection between old and new as it guides visitors and parishioners through the historic cemetery grounds.




