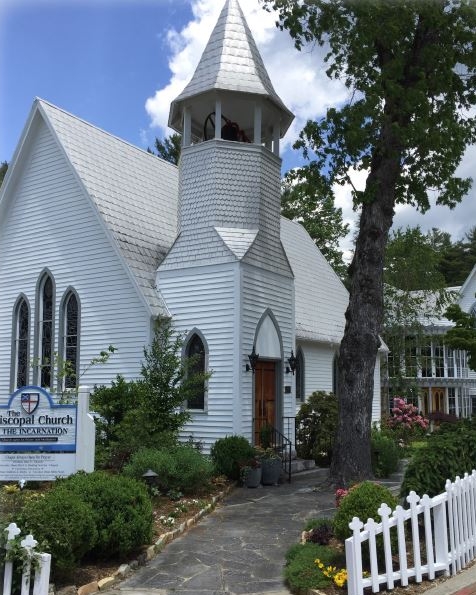Learning from Similar Projects
Several similar master planning projects were also analyzed for opportunities that could be implemented throughout the Christ Church master planning process. These particular projects were chosen for their relevance in their approaches to historic church additions, landscape and architectural character, as well as master planning processes.
The Church of the Good Shepherd
Cashiers, North Carolina
- Built in 1895
- Similar architectural style
- Parish Hall (1990)
- Separate Educational Building (2003)
- Surrounded by cemetery
- Added to National Register of Historic Places (1986)
St. Andrews Episcopal Church
Ann Arbor, Michigan
- Built in 1836; present parish hall is now located on site of historic church
- Existing sanctuary is the form-giving element for all future expansions
- Additions are meant to be complementary extensions, not appendages.
The Episcopal Church of the Incarnation
Highlands, North Carolina
- Built in 1896
- Addition of larger nave, sanctuary, offices, great hall, library, and vestry (2003)
- Memorial garden
- Similar landscape character- natural forest
St. Ambrose Catholic Church
St. Augustine, Florida
- Current parish was built in 1907
- Master plan included five phases and three distinct zones: historic campus, new campus, and school campus
- Large 62 acre site with mature Oak canopy
- Both indoor and outdoor gathering areas




